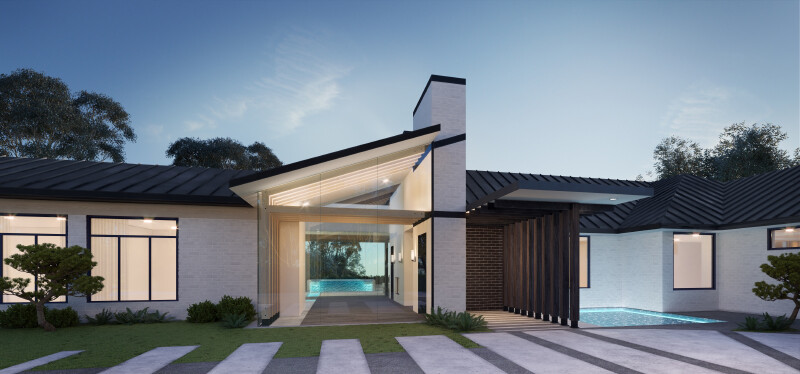
Home of the Week: Richard Miller Custom Homes
This week’s Home of the Week is built by Richard Miller Custom Homes. The Spring Valley residence explores the use of traditional Japanese building layout and construction in the remodel and addition to this 5300-sq-ft mid-century home. In capturing the function of the traditional Japanese patio space, the design of this home extends the “porch†through the middle of the plan, initiating a sequence of indoor/outdoor spaces that open the plan up to the outdoors, and separate the entertainment and living wing of the home from the bedroom and studio area.
An existing masonry wall dividing the original plan is extended to support a sequence of frameless glass dividers between the new porte cochere, entrance foyer (genkan), indoor/outdoor water courtyard, reading nook corridor and back patio. The variety and degree of enclosure maximizes the amount of time throughout the year which may be spent comfortably outdoors or in a conditioned space indistinguishable from the outside. The central porch is book-ended in the back landscape visually by a hot tub rimmed with a separate infinity edge water feature flowing into the enclosed courtyard. The water garden also shares one side of the double sided fireplace with the existing living room. As seen in the traditional Japanese home showcased in the hit anime film Summer Wars, the visitor sees through the patio of the home into multiple exterior and interior spaces beyond, visually connecting people to the place as they arrive within the hedged front court to the building.
A pool house utilizing structure similar to the Japanese joinery found in the exposed beams at the entrance has been created adjacent to the existing pool. The decision to light the exposed beams with re-directed daylight displays the artistry of the construction as a building integrated art form. The exposed beams also serve to compress the enclosed volume at entry and gathering spaces of the residence in contrast to the adjacent vaulted ceilings typical of luxury mid-century design.
In the spirit of the project, access to daylight via sound proof glass has been engineered into the media and recording rooms to allow a recording artist to operate in daylight from within.
Builder Richard Miller and designer Blake Smith, Taproot Studio, have collaborated with the owners of this project to create a home that is at once a sound real estate solution and a home that facilitates the best kind of life for the family.
Richard Miller can be reached at ModernMiller.com or at 972-800-3169.
Blake Smith can be reached at www.taprootstudio.com or at 817-675-4359.
