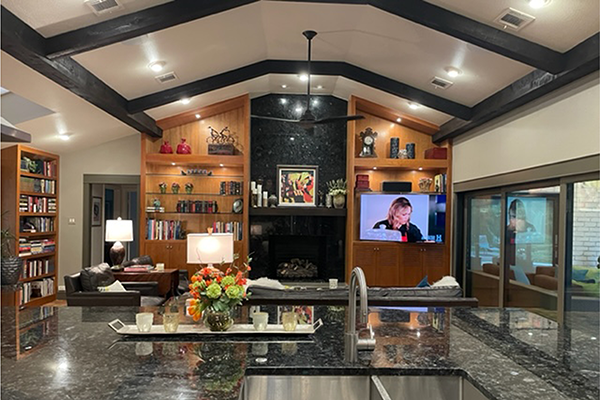
Home of the Week: Urban Loop Studio
The Home of the Week is a custom remodel in Dallas designed by Urban Loop Studio. What was once an average cookie cutter house has been transformed into a charming, one-of-a-kind home, with every upgrade providing a unique perspective into the lives of the homeowners.
While every room of this home has been made into a work of art, the living room and kitchen are awe-inspiring in their design. The two rooms were originally divided by a wall, making both spaces feel closed in and a bit drab. Removing the wall greatly improves the natural lighting in the kitchen and makes the whole space feel airy and open.
Anyone who is working at the large kitchen island now has a full view of the stately vaulted ceiling and an eclectic fireplace in the living room. The vaulted ceiling gives the impression of more space in the room, removing the slightly claustrophobic feel of the earlier version. In the words of the homeowner, “The original thought for lifting the ceiling was to provide a seamless connection between the kitchen and open living space. Creating the true vault and accentuating the ceiling with beams ties the whole space together into a wonderful entertaining space that opens up into our back patio.”
The fireplace used to be surrounded by ordinary painted brick, but it is now the focal point of custom, full-height cabinets that extend all the way to the ceiling. The design of the cabinets is both artistic and functional, allowing the homeowners to show off their prized possessions while also containing drawers on the bottom that can roll out and discreetly provide extra storage space.
Perhaps the most eye-catching feature of the room is the giant, 25-foot-wide sliding door that serves as a dividing point between the living room and the outdoor oasis. This space was originally occupied by a single door and three windows which were blocked by a huge TV, severely limiting the amount of natural sunlight that came into the living room, and the view. As a result, the room felt dim and depressing. Now that the TV can be placed on the cabinets, the homeowners are able to redeem the sunlight streaming through the sliding door, transforming the room into a place of warmth and joy. The joy extends to the outdoors—when fully open, the sliding door serves as a portal to a pool, BBQ deck, and secluded garden path that circles around to a fire pit. The connectivity of the indoor and outdoor space is perfect for the clients, a couple who love to entertain.
This design in particular highlights the value that custom renovations provide to clients. The kitchen was designed in order to make the client feel like an honored chef who is able to socialize with guests, and less like a servant or a caterer. The homeowners were completely satisfied with the end result: “We really loved working with Urban Loop Studio. They brought our ideas and inspirations to life. We deliberately made bold choices and could not be more happy with the outcome.”
If you would like to see your home and your life be similarly transformed, contact Urban Loop Studio today! Take the first step by visiting https://www.urbanloopstudio.com/ebook.