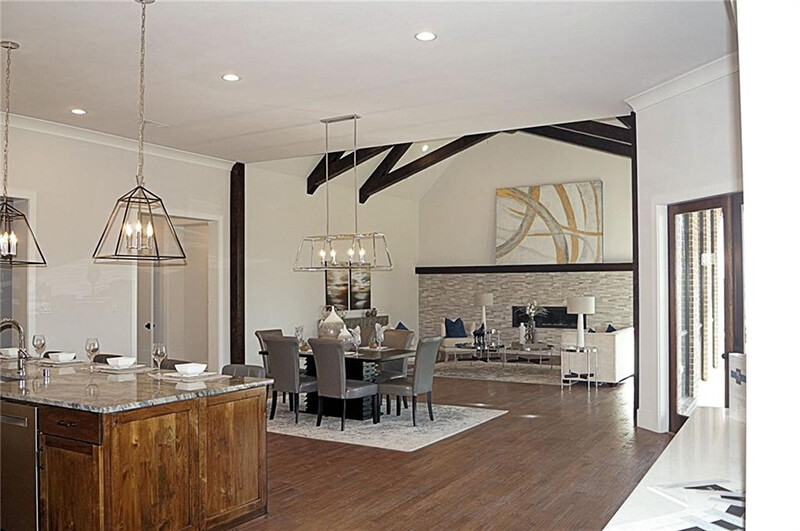
Home of the Week: The Victor Myers Companies
Building a home that stands out amidst speculative houses is what the award-winning team at The Victor Myers Companies has accomplished with this transitional style home in Flower Mound, Texas. Continuing the model of never duplicating an existing house, their newest creation blends modern trends in design, style, energy efficiencies and high-end tastes.
At just under 4,800 feet, this home is designed for up to 3 generations of family to be able to live, have senses of independence and yet enjoy the benefits of family living. This is accomplished within 4 total bedrooms and 3 different living areas in a home that is move in ready and priced at only $1,049,000.00.
The Master suite of the home is set in a secluded area of the home. It features large windows looking over the ½ acre lot. Attached is a luxurious bath with dual vanities, soaking tub, walk-in shower and ample room to expand.
The downstairs also features two separate bedrooms. Each of these rooms feature their own walk-in closet as well as attached bathrooms. The larger of the two is intended to be an in-law suite which features oversized doors, exterior entry and a zero-edge walk-in shower.
Upstairs, the new owner’s will find a bedroom and living area ideal for a still growing child or returning home young adult. The living area can double as a game room or living space. The upstairs also features a closed stairwell and separate entry to the garage area for a sense of autonomy.
The heart of this Victor Myers home is the great room. With a connected chef’s kitchen, expansive island and seating area, eating area and oversized living, this space resonates the theme of family and friends. Quartz counter tops cover custom wood cabinets and provide the space for a host of appliances including 6 burner commercial style-range, 66†built-in refrigerator/freezer unit, microwave drawer and more.
Trendy matt finished hand-scrapped wood floors connect the kitchen and eating area with the living space. With unbroken sightlines, the cathedral ceiling and wood trusses are illuminated by cascades of light from the floor-to-ceiling windows. A 60†Mezzo fireplace anchors the main wall of this space and provides balance to the overall architectural feel.
Beyond the living is the effort that the Victor Myers Team sewed into creating a livable space. Rooms are designed to block sound from area to area. Foam encapsulation and LED lighting is installed to create an energy efficient and comfortable environment. High ceilings, solid doors, generous use of trim work and high-end finishes all work to gather to create subtle touches that build confidence in this home. Likewise, the oversized outside living area, large trees and views into the community forest help to raise the standard in this soon -to-be gated neighborhood of 40 homes.
This home will be open Saturday July 14th from 11:00-4:00 and again Sunday, July 15 from 12:30-4:00 at 4408 Saddlewood Dr. in Flower Mound, Texas. For more information, visit the Victor Myers Team at www.victormyers.com or call Bryan Hutchinson at 940.206.9372.