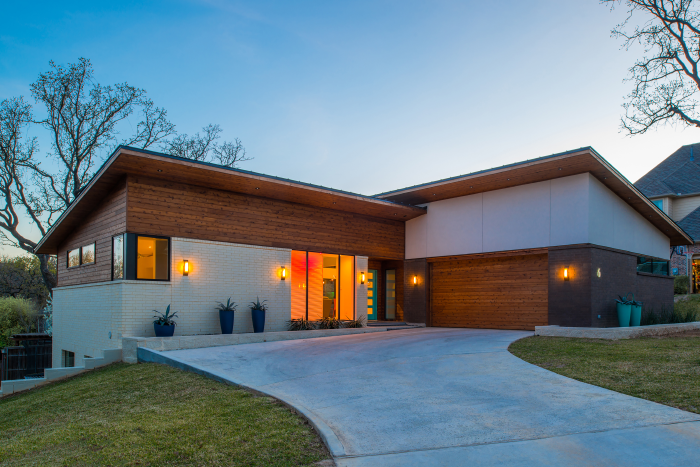
Home of the Week: TexMod Homes
Located in Trophy Club, this house was the dream of an aspiring Architect, Marc Frame of TexMod Homes. He had the unique opportunity to be the Architect, Builder, and Client for the home at the same time. With the help of his wife Emily, they were able to create a 3-bedroom, 3,000 SF modern, inviting home for their family of three to live in and which could also serve as an Architect’s office and a model home to show potential clients as they started their new business venture of both designing and constructing Architecturally significant homes.
The site was an empty infill site in an area of Trophy Club that had been developed 30 years prior. Because of the 20+ foot grade change from front to back corner and the overgrowth of 34 mature trees, no one had yet attempted to build on the lot. The house was designed to account for the site’s topography and vegetation, nestling amongst the best tall post oak trees and within the existing grades. One enters from the front of the house on the upper level where the more public Living, Dining, Kitchen, and Office areas are located. Once inside, a stair tucked away between the Kitchen and Garage allows one to travel downstairs to the more private, lower level walk-out basement where three bedrooms, two baths, a laundry area, and an activity room are located, and one can exit directly to the backyard.
The design of the house is what the Architect describes as “Texas Modernâ€, utilizing typical Texas materials such as brick, cedar, stucco, and metal in a way to create open, connected spaces with clean lines and minimal ornamentation. The house’s shape in both plan and section was designed to provide natural daylight from multiple directions into almost every room, including the basement. This daylight provides a calming atmosphere when inside the house, with the angle and depth of the roof overhangs calculated during design such that sunlight would heat the Living/Dining Room in the winter but block out the hot Texas sun in the summer.
This house was originally scheduled to be on the Fort Worth AIA Tour of Homes, showcasing area homes designed by registered Architects, on May 16-17 of this year.  Unfortunately, due to the coronavirus, the tour has been postponed until May 2021. In the meantime, more information about this house and the Architect/Builder can be found visiting the TexMod Homes website at www.texmodhomes.com.