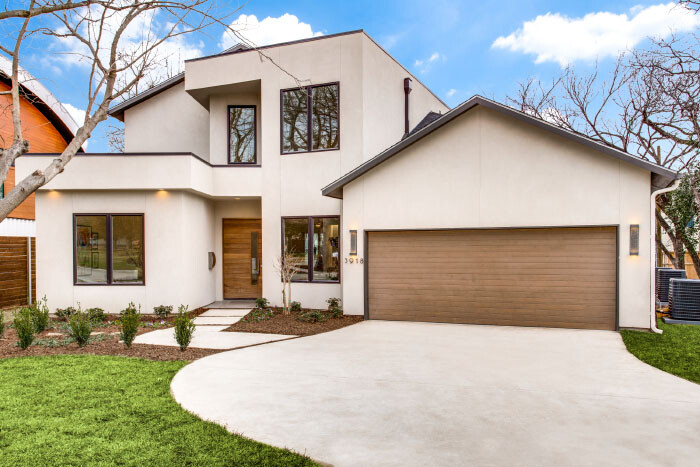
Home of the Week: Riseman Development Company
Riseman Development Company building since 1986 is proud of this exquisitely designed, energy efficient contemporary 4 bedrooms, study, 4 ½ bathrooms 4263sq ft home located at 3918 Rochelle Dr. in Midway Hollow. This home features an open plan with ease of circulation that was thoughtfully designed. Large 30†x 30†concrete looking porcelain tiles draws you into the open spaces and has the flow throughout the downstairs. The beautiful rift cut oak cabinetry adds warmth as soon as you enter the two-story foyer that with a designer hanging chandelier.
A large formal dining room, featuring a floating buffet with quartzite counter tops, cove and base lighting, wall accent lighting in large contemporary chandelier that hangs like a piece of art is visible as one enters the home. Perfectly situated is a large walk-in bar and is an entertainers play ground with a suspended glass shelf to serve on, upper cabinets with lit glass shelving and stainless/glass wine refrigerator, ample storage and serving areas.
The heart of the home is the open gourmet kitchen, living with an informal dining with the focus on the rift cut oak cabinetry paneling surround direct vent gas fireplace and entertainment wall. The kitchen features KitchenAid stainless steel appliances quartzite countertops 42inch built-in refrigerator with rift cut white oak panels, extra large island that add to the detailed custom refinement. the walk-in pantry with quartzite counter tops inside is the ideal location to serve on or keep appliance usage and storage.
The large master suite offers extra room for additional sitting areas, views of the backyard and large wraparound veranda. The marble cladded walls and floors in the master bath immediately gives the sense of a grand spa with rift cut white oak floating cabinetry , quartzite countertops, deep soaking air jet tub large, walk-in shower, her separate vanity space features a makeup area, floating LED mirrors, large his and her closets with a chest of drawers in each space.
Upstairs has a wraparound second living area large enough for pool table, sitting areas or a media room. There are two extra large bedrooms upstairs with have spacious walk in closets and their own private baths. The sale price for this home is $1,175,000.
Please visit us at www.RisemanDevelopment.com for more information on this specific home or other residences, or please call/text Harriet Reisman at 469-441-4779 or William Riseman at 469-939-2712. This special residence will be open Saturday and Sunday 1:00 pm – 3:00 pm.