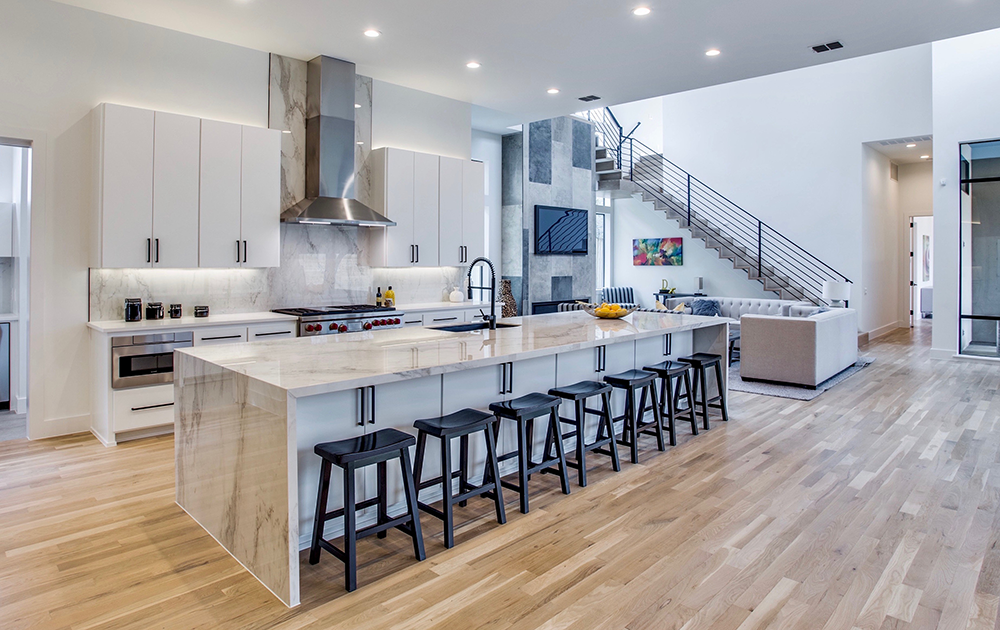
Home of the Week: Keen Homes
Keen Homes features a dazzling contemporary design newly completed at 5930 Norway Road in Preston Hollow. A picturesque, tree-lined street and a large lot set the stage for this spacious, innovative home near shopping and dining at Preston Center and Preston-Royal. The home is conveniently located to many schools, and homeowners will also enjoy easy access to the Dallas North Tollway, Downtown Dallas, and airports.
This original, one-of-a-kind Keen Homes design features five spacious en suite bedrooms, expansive downstairs master suite, large state-of-the-art kitchen open to family room, convenient service pantry, private game room, large balcony, and 3-car garage. An abundance of contemporary design elements softened by natural wood and stone selections create edgy yet comfortably stylish spaces. This energy-efficient home contains wiring options for sound, sight and security and closet space that can conveniently be converted to an elevator shaft.
At 5,642 square-feet, this home features many livable spaces to be shared with family and friends. The front facade is highlighted by floor to ceiling glass in the entry and dining room. Guests will be green with envy when previewing the impressive entry wine display with storage for dozens of bottles. The large and light kitchen contains Wolf/Sub-Zero appliances, quartz counter tops and abundant cabinet space. Off the kitchen is a butler’s pantry featuring a warming drawer and separate wet bar with refrigerated wine storage. For entertaining convenience, a service pantry with second sink, dishwasher, and additional fridge space complete the innovative kitchen design. Open to the kitchen is the soaring family room showcasing a floating steel and wood staircase and beautiful linear fireplace. Homeowners open the twenty-foot pocketing patio door to expand the indoor entertaining space into the outdoor living area, featuring three retractable screens, fireplace, ceiling fans and a separate outdoor kitchen. Inside, natural light floods from all directions, creating the perfect daytime ambiance.
The sizable master bedroom features large windows, stained beams on the twelve-foot ceiling, and a romantic gas fireplace. The bedroom conveniently shares access to the outdoor living area. Comfort abounds in the master bath, which is designed to soothe with a relaxing soaker tub, large walk-in shower with multiple shower options, a large backlit vanity mirror and plenty of storage. The master closet contains convenient laundry hookup, seasonal hanging rods, built-in dresser, and shoe display with bench.
Upstairs, a large game room with inviting wet bar and beverage fridge opens onto an entertaining balcony overlooking the backyard. Three large en suite bedrooms, a powder bath, full laundry room and invigorating yoga loft complete the upstairs.
The home is open on Sundays from 2 to 4 p.m. For a private tour please contact James Moore at 972-571-6806. Keen Homes will build on your lot or theirs. For information visit keenhomes.com.
