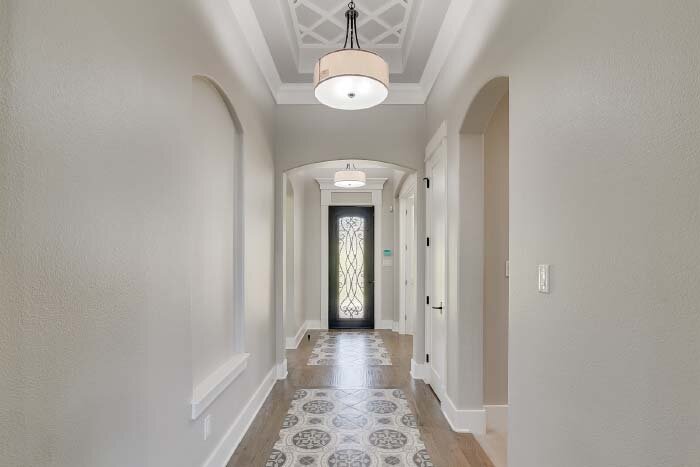
Home of the Week: Joshua Homes
Introducing 2427 Hardwick, a traditional farmhouse design on over 1 acre heavily treed lot. Come enjoy the breathtaking views in the Summit of Lake Ridge boasting the highest elevations in all DFW. This uniquely design stone and brick home provided by Joshua Homes, features an amazing entryway with a rug pattern tile inlay matching the tray ceiling above. This 2900 square foot house is perched on a hillside with towering trees to enjoy on the back covered patio while sitting in your hot tub. The large master has floor to ceiling windows spanning 10 feet revealing the scenic woods. The easy flowing floor plan connects the garage hall to the laundry room and master closet. The great room and kitchen are connected with a large eat in island. Vaulted ceilings with large faux beams and a floor to ceiling stone fireplace surround creates an amazing space for entertaining or family gatherings. 3 bedrooms 2 and a half baths with a study provides plenty of room to enjoy. Custom cabinetry is throughout the house customized specifically for home owners needs or otherwise. The kitchen has a custom appliance garage while the master bath has a hair dryer cabinet with an internal plug. White quartz counters compliment the oil rubbed bronze and farm house fixtures. All clients are able to customize closet layout while Joshua Homes provides ceiling treatments, crown, solid core 8 foot doors and many more options the make your home unique. The front yard is beautifully landscaped while the back yard tiers to a retaining wall and stair case that leads to a prayer garden hidden in the trees. The Hardwick house is prewired for wall mount TVs, surround sound, exterior camera and security system including all door and window contacts. Come see the neighborhood and discover the endless options offered by Joshua Homes for costuming a home for you. Contact Joshua Homes today for a consultation 972-799-7626.