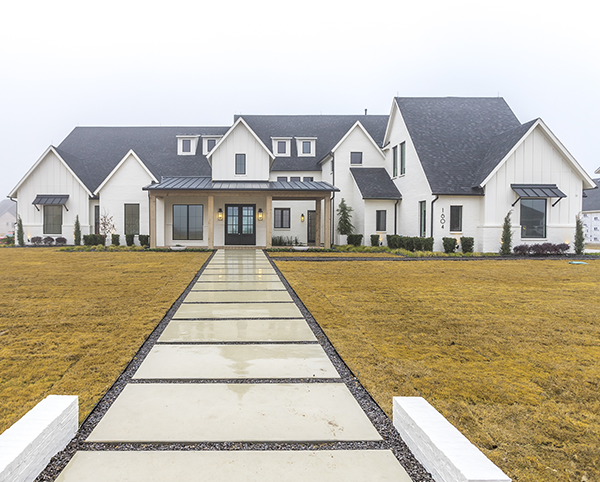
Home of the Week: J. Anthony Custom Homes
The week’s home of the week is a Modern Farmhouse by J. Anthony Custom Homes. Located in Celina, this home sits on one acre and has everything from the main house to the pool house/boathouse. It’s perfection down to the last detail! Double iron doors open to an expansive entry way lined by oversized windows, custom trim work, and iron-clad glass doors at the study. The designer lighting draws the eye to the soaring ceilings in the living room with a corner fireplace, custom built-ins, and most of all, the large pocket sliding glass doors out to the exterior living area and pool house. The home has an open concept kitchen with a large island finished in white oak, natural quartz and beautiful brushed lux gold hardware.
This five bedroom home has space for everyone. The sunken game room is perfectly located for entertaining your guests from the home or the backyard. And don’t miss the hidden gaming room for all the gamers out there. Up the floating stairs is a perfect hang out space for kids with 6 built-ins, bunks, and lots of light. The primary bedroom is large in size with high ceilings and a stunning bathroom complete with oversized glass shower and elevated free-standing tub surrounded by mosaic inlays and gorgeous light fixtures. The closet is lined with custom built-ins, with an exercise room too.
The secondary bedrooms are spacious and have custom designed details for each bathroom. The laundry room is off the master but centrally located to the other bedrooms.
The backyard boasts a beautiful custom pool with negative edge features and multiple areas of deck and lounge space. Along the pool is the pool house, which also has a garage space for a boat or RV. The pool house is complete with a one bedroom space, full kitchen, laundry, living, and bathroom. It’s the perfect place for your guests to visit and enjoy the accommodations!
To see more pictures of the inside of this home, please visit our Facebook and Instagram page @homesbyjanthony.