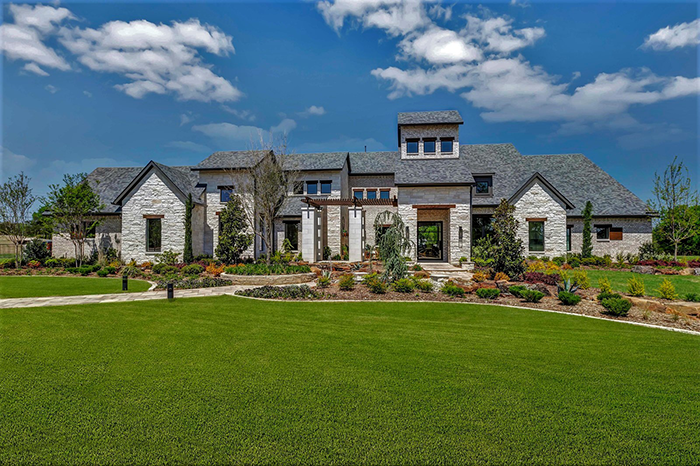
Home of the Week: J. Anthony Custom Homes
Texas Hill Country meets Transitional! This home has it all! Built by J. Anthony Custom Homes and located in Lucas, TX, this open concept plan is perfect for entertaining or a busy family. The large island kitchen overlooks both the nook and family room. With a soaring 16 ft ceiling and a 20’ pocket sliding door, this area is a showstopper. Large primary suite with soaring cathedral ceiling and wall of windows. The large primary bathroom features double headed Mr. Steam shower, large freestanding tub and a custom closet system. This suite is perfectly situated with access to the large laundry, complete with built in dog crate, animal feeding station, and ample storage and counter space. The state-of-the-art media room with a Rayva system features multiple levels, a balcony for the kids and 4-D movie chairs that move with the feature. And don’t forget to stop at the bar and concession stand on your way in! Outside the media room is a full game room that overlooks the large backyard. Take in the outdoors on the oversized outdoor living area complete with grill, fireplace, motorized screens and heaters. All of this with the perfect view of the beautiful resort style pool! If you prefer a more quiet outdoor escape, enjoy the courtyard at the front of the home just off the caterers kitchen. Perfect place for morning coffee or a glass of wine. The caterer’s kitchen features a wifi controlled Thermador coffee maker, additional appliances and the perfect spot to lay our your spread for guests.
And let’s not forget, this home has a basement! That’s right, a basement in Texas. 1,000 sq foot basement features a wine tasting room with custom built-ins and a wet bar. This space also houses a complete exercise room and storm shelter room as well.
And we haven’t forgotten about the car people of the world! This home features a 1500 sq foot oversized 4 car garage!
All of this located on 2 acres in Lucas with lush landscaping and a guest house with 2 bedrooms and 1.5 baths, island kitchen, living room, laundry and attached garage.
Please contact Sales Manager, Casey Gerwer with J. Anthony Custom Homes at 214-718-5600 or visit www.homesbyjanthony.com