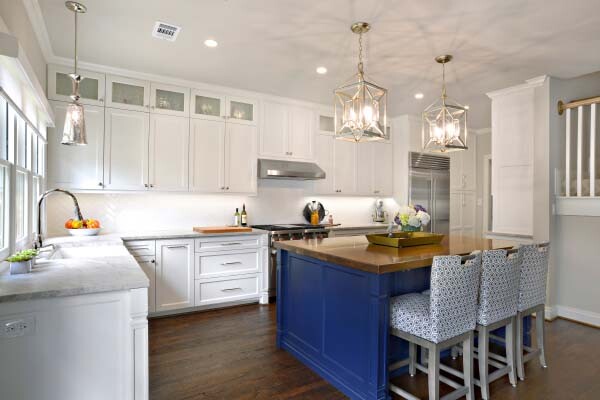
Home of the Week: Blackline Renovations
At Blackline Renovations, we streamline the entire process from beginning to end. Our experience in planning, design, budgeting, and construction remove the stress from home renovations. Our systematic approach, based on communication and clarity of process, provides our clients with peace of mind.
This 1.5-story house was built during 1929 in a Tudor cottage style. The homeowners wanted to create a more open layout downstairs by combining the kitchen, the living room, and an office while keeping the newly designed space in style with the rest of this University Park home.
All walls dividing the rooms were demolished and a small addition was built onto the home for a drastically improved layout. Within the new addition, the homeowners’ dream woodburning fireplace was installed. The new fireplace was encased in hand-selected Calcutta gold marble and included a custom wood mantle. To accomplish a completely open floorplan, the roofline was altered from hip to gable style. This allowed for the ceiling beams to be completely recessed. The original hand-scraped hardwood flooring was kept and matched throughout as it provides warmth and continuity.
To ensure the new finishes blended seamlessly with the remaining house, the designer chose a clean white palette with splashes of blue. The backsplash is a pearl white subway tile from Daltile’s Historic Collection arranged in a classic herringbone pattern to compliment the new Taj Mahal quartzite with leathered finish countertops from Levantina. Flemish glass was utilized in the top cabinet doors to further elevate the kitchen.
Where the range originally stood along an existing wall, now sits a bespoke island with a blue, painted base and a walnut, flat grain wood countertop situated below two chic Park Harbor pendant lights with an antique silver finish adding energy and creating a focal point in the kitchen area.
Visit BlacklineRenovations.com or call (214) 827-3747 for more information about our services.