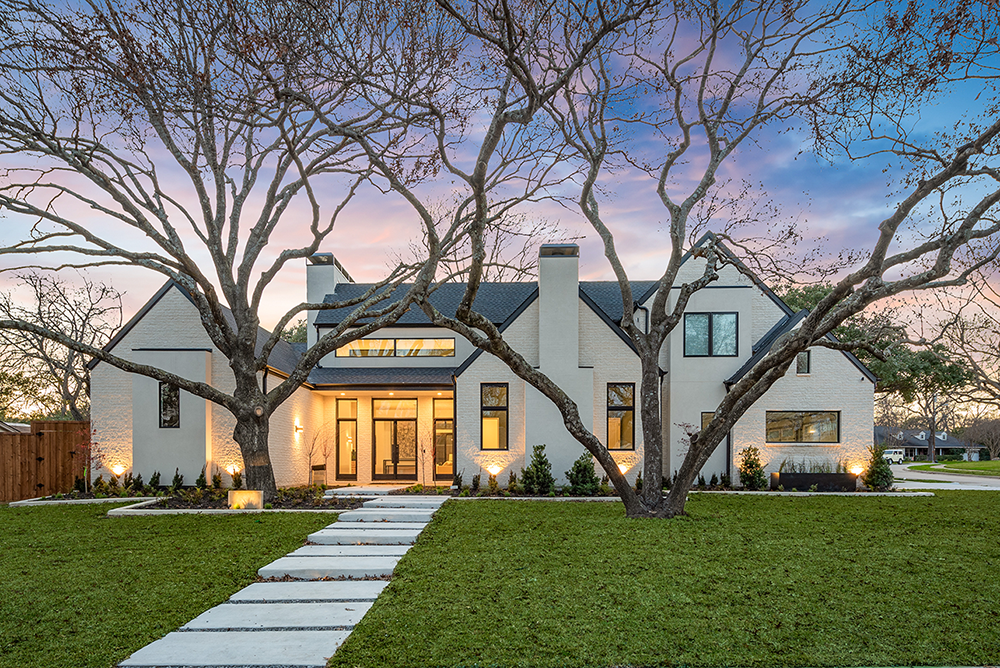
Home of the Week: 3rd Street Custom Homes
3rd Street Custom Homes presents 119 West Shore, a perfect rendition of the ever evolving transitional/modern style. Built in Richardson Heights on a .5-acre corner lot, it gave us endless opportunities to display both the front and side elevations of this 1.2- 1.5-million-dollar modern home.
Using a split faced concrete brick with black framed windows along with a combination of metal and composition roof on the exterior we added texture to the house but also maintained a modern style on the exterior design. The white oak and black cabinetry in the kitchen give a stark contrast against the quartz backsplash and the waterfall quartz island. The Dacor Heritage appliances add more modern details to the kitchen along with the side by side Dacor refrigerator and freezer hidden by white oak panels stained in a whitewash finish. The black cabinets get even more detail with the addition of brass cabinet hardware to match the sleek lighting choices throughout the home.
Overall, the home boasts 4200 sq/ft of living space with 5 bedrooms, 5 bathrooms, 2 living areas, a 3-car garage, and a dining room with a full-size bar. The house is an entertainer’s dream with most of the focus on this home revolves around the open concept living room and kitchen areas along with the transition from inside living space to outside living space. With two 20 ft sliders opening up to an additional 400 sq/ft of exterior screened in patio space the inside space fully opens to the expansive backyard. The patio is fully enclosed with infinity screens overlooking the half acre lot landscaped with artificial turf and an array of plants on the perimeter of the backyard. The detail does not stop in the living areas, with every room and bedroom being specifically designed to showcase the modern details of the home.
For more information about 3rd Street Custom Homes and any current projects we are working on. Please call Ethan Stegich at 214.392.5141 or visit our website at www.TheStegichGroup.com.