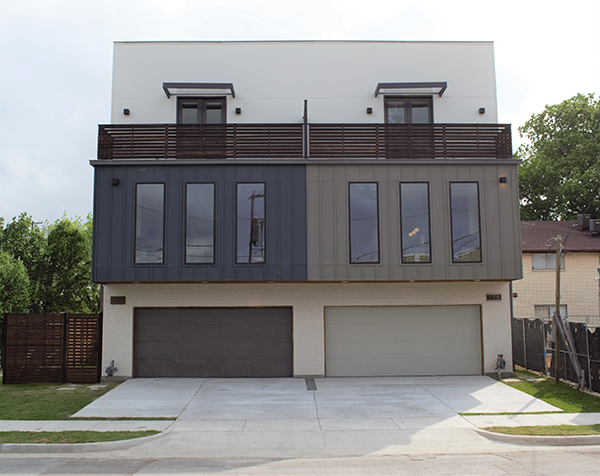
Home of the Week: 1to1 Plans
1to1 Plans Design Lab presents its newest work of art at 183 and 175 S Prairie Ave in Dallas. Using our patent pending walkable LED display technology, each and every square foot of these attached single-family residences has been meticulously designed and walked through by our expert design professionals months before we began construction. Featuring extraordinary 360-degree views from its 700sqft rooftop deck, to having to having the perfect space flow between its 3bed 3bath design, we used our studios floor plan visualization technology to fine craft each floor to have just the right amount of balance between living and entertaining spaces.
Very often in homes designed for an urban environment, space is always in scarcity, and it is critical to have no detail was overlooked to achieve an efficient floor plan design. Once you are framed and have drywall up, it’s too late to improve design mistakes as it is always very expensive and time consuming to redo build outs. Our Dallas design lab houses a massive 2000 Sqft of walkable LED floor that allows us and our clients to visualize all length and breadth of space while everything is still in the early design phase. This enables our partner builders and developers to not only walk the property, but also identify design flaws and fine tuning of spaces before they go into construction.
The homes we designed here feature designer fixtures and finishes throughout and are fully integrated with smart home technology. They include an incredible open-concept kitchen with a huge island with perfectly balanced spacing for flow around the kitchen, stainless steel Wi-Fi enabled appliances, Custom cabinets go all the way to the ceiling for additional storage and a more finished look while also maximizing utility. There are LVP throughout all living areas and bedrooms and designer porcelain tile floors in the bathrooms. Certain spaces also feature a 60-ounce memory foam padding carpets. These units include high-end features and details, such as custom white oak trim throughout the stairs and 8-foot designer doors.
1to1 Plans Design Lab is owned and run by Plutus21 Development that specializes in multifamily new construction developments around the DFW area. The walkable display idea for our design studio was born out of the challenges we faced every day in our development business where there was no true cost effective and faster alternative to design visualization then to have expensive 3D renderings/Virtual reality experiences made. We are the first in the country to launch such a service and have received such tremendous support that we are rolling out our franchise plan globally, with locations coming soon in many major metropolitan cities.
For further information or to set an appointment to visualize your floor plans at our Dallas studio, please contact 1to1 Plans Design Lab at (469) 563-1963 or email contact@1to1plans.com or visit our website at https://1to1plans.com/.
To watch our design studio in action, watch the video below. Thank you.